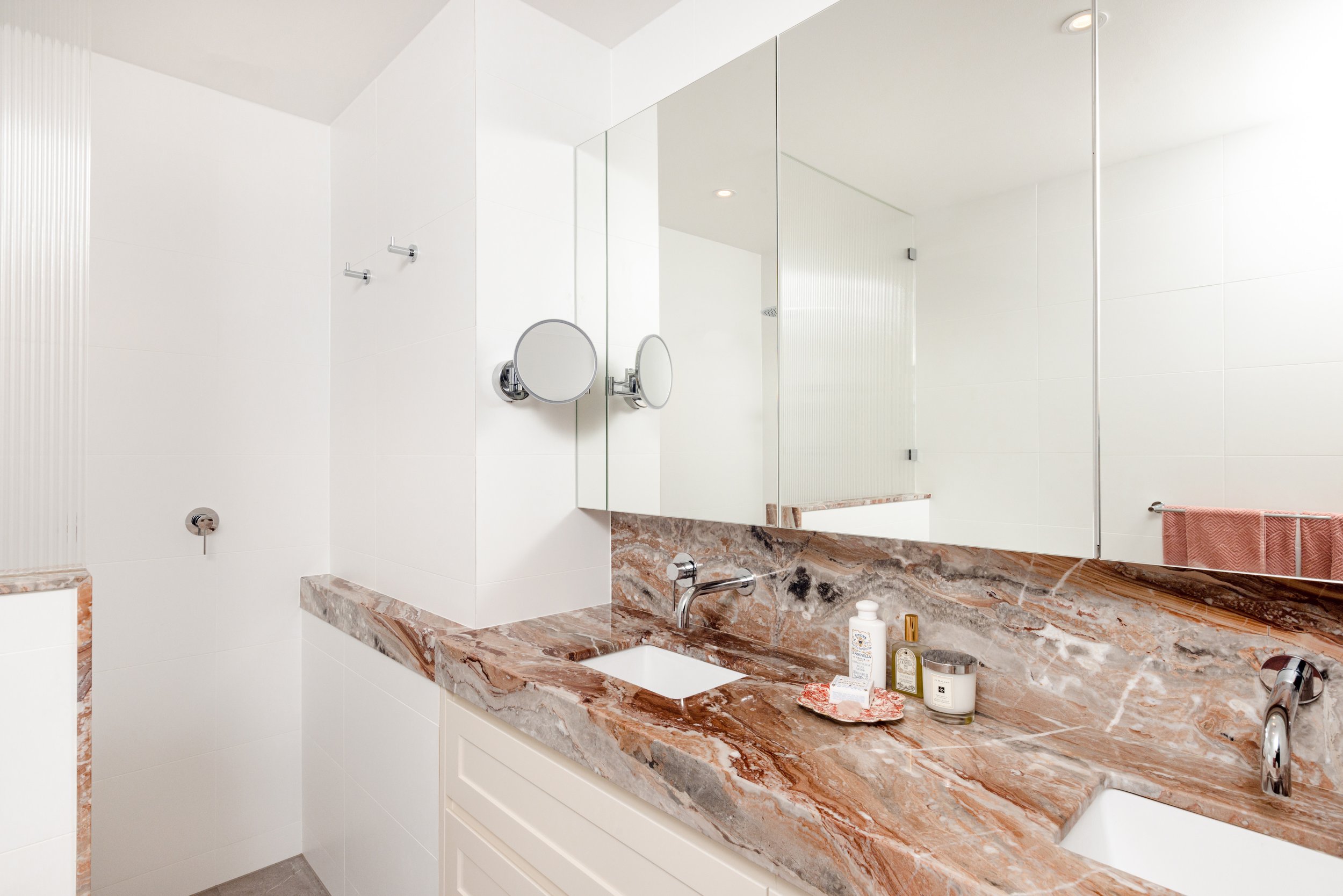Everything I used to create the Ensuite of my dreams
Ever since I finished the renovation of our own Ensuite I am asked constantly about finishes, paint colours and a myriad of sources. So I thought it would be helpful to share everything for you right here! From the mood board, to floor plans to product selections. So read on for all the teeny tiny details and resources for my own personal Ensuite…..
Our house was built in the early 2000’s and just felt tired and dated. It was also small. Every time my husband had a shower he had to duck to get under the water. So it was important to balance the aesthetics with the everyday practicality of the space.
We also wanted to relocate the adjoining laundry down into our basement so we could expand and take in the laundry space to make a large shower.
The mood board includes images from the movie The Talented Mr Ripley and a painting by Australian Artist Arthur Streeton
Drawings by Design Artistry
Timeless yet unique style: It was important to use a neutral base palette and timeless details like natural stone, under mount sinks and rectangular tiles laid in a stack bond pattern - steering away from ideas that can be considered on trend that date quickly and look cheap. By adopting these restrained elements, the design will remain loved for years to come!
I then selected a distinctive soft pink marble and paired it with a fluted glass. This has given the Ensuite a sophisticated, spa-like sanctuary feel that reflects our taste and seamlessly flows from the main bedroom.
After years of working in the beauty industry I also wanted to display all my beauty products in a really unique way for a insta-worthy “shelfie”.
Rosso Orobico Marble from CavArt
Lotion, room spray and soap all from Santa Maria Novella
Candle from Jo Malone
Vintage scalloped plate was my great aunt’s and is a family heirloom
The “shelfie” featuring Marbella Limestone Wallpaper by Walter G.
Practical Inclusions: Services in the old laundry space created limitations in the width of the new shower area. I used the space it created for the double vanity and storage and then extended the stone through to create a small feature shelf so there was a consistent line for the eye to move through the room.
Amore wall tile in Satin White from Tile Arte
Tondo Round Magnifying Makeup Mirror with LED Light in Chrome by Parisi from Shire Bathware
Fibonacci Robe Hook Chrome by Rubinetti from Shire Bathware
The shower wall that divides the room has the toilet roll holder on one side and the other side can have a large soap niche (with matching marble inlay). The top half features a low iron fluted glass to give privacy while softly diffusing the light to create a spa like atmosphere.
Starfire Reeded Glass from Greater Glass
Rosso Orobico Marble from CavArt
Power outlets have been hidden inside and underneath the upper cabinetry (see below) to keep it looking tidy and to not take away from the dramatic marble.
Fibonacci Tap and Mixer in Chrome by Rubinetti
Under counter basin by Studio Bagno all from Shire Bathware
Finally, we changed the doorway from one that opened inside onto the towels to a sliding cavity door to give the towels the opportunity to dry properly. We also slightly shifted the door opening to the right so that the line of sight from the bedroom wasn’t straight to the toilet.
Towels from Bed Bath and Table
Fibonacci Double Towel Rail by Rubinetti from Shire Bathware
Orb Wall Light from LightCo
Antique Stone Floor Tile in Grigio Matt from Tile Arte
O.novo 2.0 DirectFlush BTW Toilet by Villeroy & Boch from Shire Bathware
Dulux Wash & Wear Semi Gloss Paint in Vivid White on Ceiling
Ensuite joinery in Dulux Hogs Bristle Half
Bedroom walls painted in Dulux White Lion
Vintage lamp base and shade
Interior Design by Laura Deane
Construction by Design Artistry
Photography by Caroline McCredie











